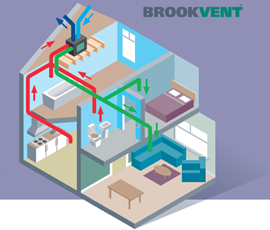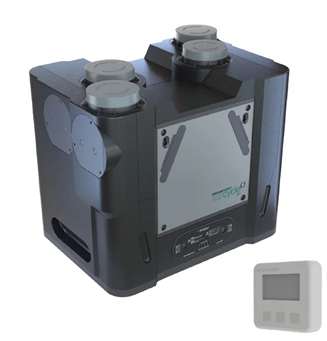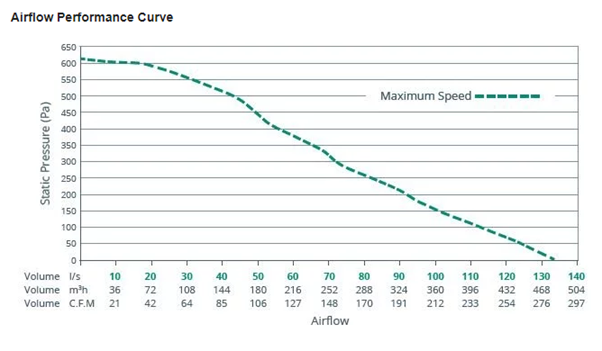Correct Sizing of an MVHR System
The importance of correctly sizing an MVHR unit cannot be understated when designing an MVHR system. Whoever specifies or designs the ventilation system must know how to do so correctly and understand the importance of their choice.
Correct MVHR unit selection goes hand in hand with good ducting design & selection. If the MVHR unit and the ducting system have been specified and designed correctly, this will almost guarantee that the systems will be compliant and efficient.
It will give the occupant the best possible indoor air quality.
One MVHR size does not fit all!
It is not advisable to just call into your local builder’s merchant and pick up any MVHR unit you think should do the job. Unfortunately, this is the reality in the case of many MVHR installations. Untrained installers choose a unit they think will do they job and, in most cases, the MVHR unit will not be up to the task.
Every MVHR system should be chosen based on the required airflow for that property. At Brookvent we ensure we do a full airflow calculation so that we can select the correct unit. Part F of both the UK and Irish building regulations require 0.3 litres per second per metre squared of floor area as a general ventilation rate. There are well defined ventilation rates that need to be achieved and there are several very serious repercussions if the unit installed cannot achieve what has been set out in the regulations.
They can include.
- Noncompliance of the MVHR System with Part F –https://staging.brookvent.co.uk/building-regulations/
- MVHR systems running near capacity causing
- Noise issues
- Poor efficiency
- Reduced Lifespan
- Ineffective humidity control causing mould or damp issues
- Poor indoor air quality
If a unit is undersized all the above issues are very common.
Units may also be oversized at times; this generally causes less issues as the required airflows can be achieved but it is financially wasteful when an appropriately sized unit is an option.
Noise is one of the biggest issues that arises from undersized units. If a unit is running at near capacity the occupants will quite often just turn the unit off. In an airtight property with an MVHR unit turned off it will not take long for mould and condensation issues to arise.
Selecting an appropriately sized MVHR unit is of utmost importance to the success of an MVHR installation.
https://staging.brookvent.co.uk/product/aircycle-3-1-digital-range/
How to Size an MVHR unit
One of the most important elements of sizing an MVHR unit correctly is that the person doing so is suitably qualified. In Ireland the designer of an MVHR system should be considered a ‘Competent Person’, this means they can show competence through either a professional qualification, or through a City & Guilds certification.
After that there are a few simple steps that should be followed to ensure the right unit is selected.
Know the required Airflow
Knowing how much air needs to be supplied/extracted is the most important thing to clarify at specification stage.
As previously mentioned, there is a requirement to achieve 0.3 l/s/m2 for the general/trickle rate in all properties. In Ireland there is a further requirement to provide a unit capacity of 25% above the general/trickle ventilation rate.
Once the airflow requirement is known we can then move on to look at the capacity of MVHR units
Reading MVHR unit performance data
All MVHR units should be provided with performance information which will be required to make the correct unit selection.
All MVHR ducting systems create a specific amount of pressure, and duct pressure has a massive impact on how much air a unit can move. A well-designed residential ventilation ducting system will have a duct pressure of approx. 150PA. This can vary depending on the size, complexity, and quality of installation of a ducting system. By using this rule of thumb however we can start to look at correctly sizing a unit. Below is an example of the Brookvent Aircycle 3.1.
If you take a static pressure of 150PA on the left side of the above Performance Chart and take it across until we hit the fan curve, you see we can achieve approx. 100 l/s with the Aircycle 3.1 MVHR unit. We would not specify this unit for a house that requires 100 l/s in general ventilation, however.
An MVHR unit should not be running at 100% capacity to achieve the required airflows. This leads to some of the previously mentioned issues, such as noise and system failure. The Irish building regulations require at least 25% capacity above the general ventilation rate to avoid systems being specified to run at 100%.
In fact, with the Aircycle 3.1 unit you would cap the size of install this is installed in to 69 l/s or a house of 230m2.
By capping the size of property this unit goes into it ensures a few things:
- Achieve the required airflows even if duct pressure is a little higher than 150PA
- Running at a medium speed with efficient heat recovery
- The unit will not be noisy
- The fans will not burn out prematurely
All units will also have acoustic data which will inform what units can be installed.
Compliance & Commissioning
Compliance
Part F of the building regulations clearly set out the required airflows which informs what units can be installed. Designers should be well versed in all elements of Part F. This not only includes the required airflows in each room, but also the maximum noise levels that any MVHR unit is permitted to make. https://www.gov.uk/government/publications/ventilation-approved-document-f
All elements of Part F must be complied with, so even if a unit can achieve the required airflows, it may not achieve compliance if it exceeds the noise thresholds set out in Part F – 30Db in a habitable room, 35Db in a wet room, & 35Db breakout noise.
Even with proper choice of a unit, a ventilation system can be let down by poor ducting design or poor installation. The MVHR system needs to be looked at, where all elements, designs, and specifications are interdependent when compliance is concerned.
Commissioning
All systems must be commissioned by a competent person. A well-designed unit and ducting system will still need to be correctly balanced so that the correct amount of air can be supplied/extracted from each room as required.
The commissioning engineer will need to be familiar with the unit controller to ensure they properly balance the system. The customer should receive a commissioning document to show airflows have been achieved once commissioning has been complete. As well as providing relevant performance information so show the unit installed was specified correctly.
There should be no issues achieving compliance with Part F providing a comfortable and healthy indoor environment to the occupant, if the unit has been sized correctly and connected to an appropriate ducting system.
Knowing and understanding the technical data that comes with MVHR units and understanding the regulations, help sizes the system correctly.
If you have any questions, please contact Brookvent at: hello@brookvent.co.uk









