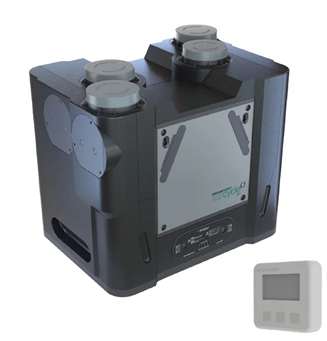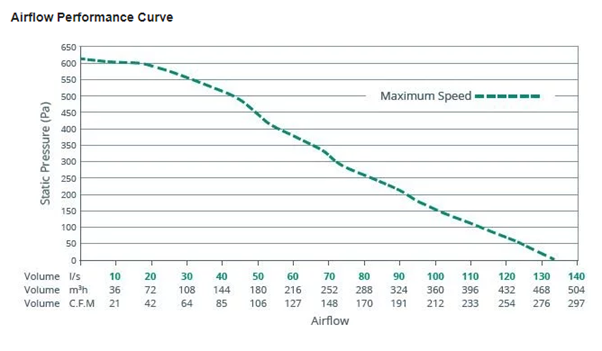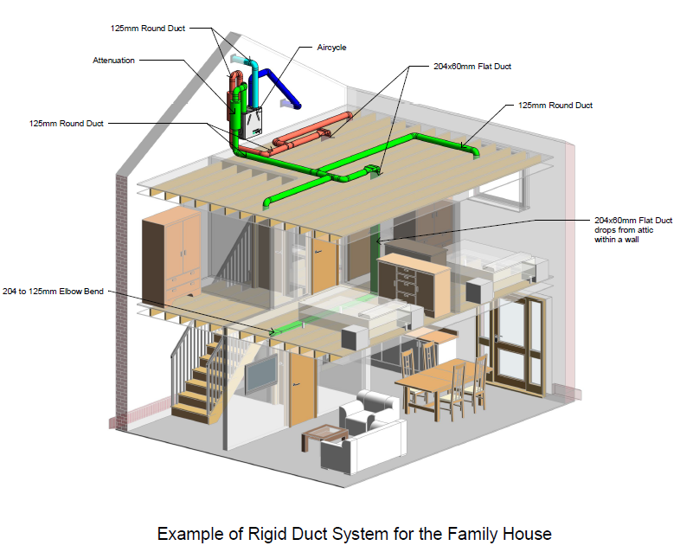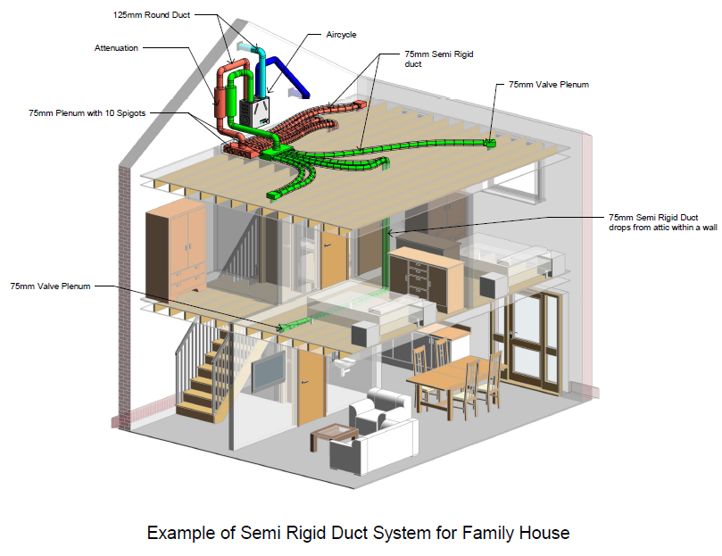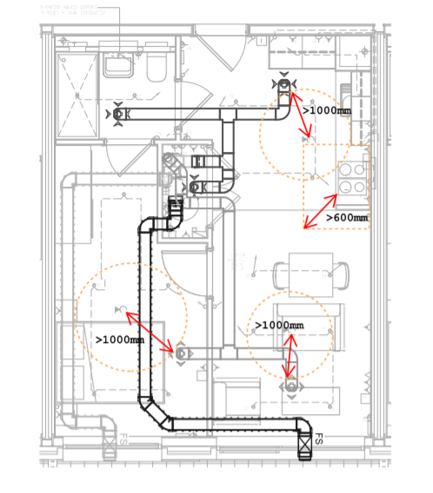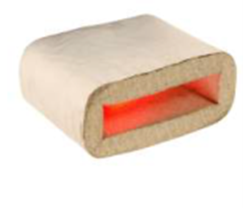Importance of Design
Design is one of the most important factors for a successful installation and functioning of a residential mechanical ventilation system. When we talk about design it covers not only the ducting layout, but also includes ventilation type, airflow design, unit sizing, air valve sizing & location, fire protection, and access.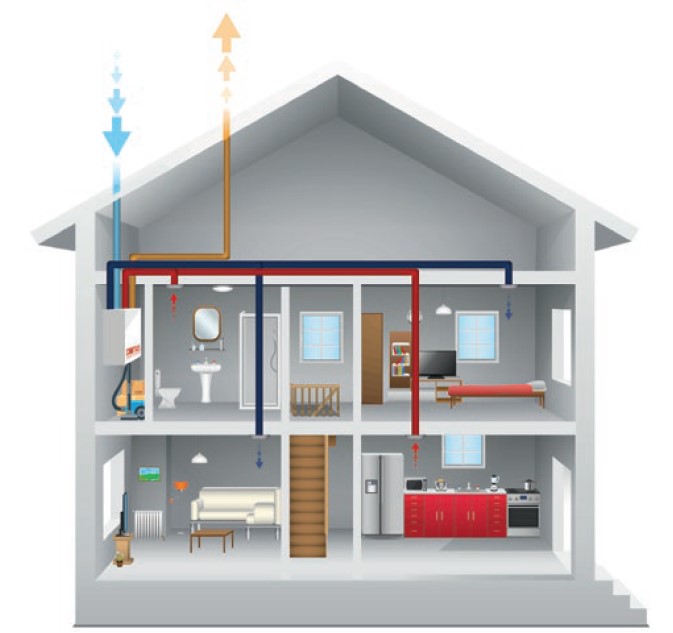
If all elements are not considered correctly issues can and will arise. Issues with compliance, noise, occupant discomfort, and under/over ventilation are all possible without proper design consideration. Section 1.2.1.10 of TGD Part F 2019 (Republic of Ireland) states ‘Ventilation systems should be designed by competent designers’ and a competent designer is someone who either has a professional background in the design of mechanical ventilation systems or who has undertaken residential ventilation training courses that are being provided by a number of local Education and Training Boards such as the WWETB in Enniscorthy or the LOETB in Mount Lucas, Offaly.
https://www.gov.ie/en/publication/62f06-technical-guidance-document-f-ventilation/
Part F in the UK also recommends all systems are designed and installed by a competent person. Ventilation designers and contractors should attend either BPEC or NICIEC Ventilation courses to achieve the required qualifications to show competence. Brookvent is a registered BPEC Training Centre and can provide the course in our Belfast Headquarters.
What type of Ventilation System should be Installed?
Firstly, when looking at a property is to decide what is the most appropriate ventilation system to suit the property, the occupant requirements, and the building regulations.
With the advance in building envelope technologies, our buildings are becoming much more airtight. This has highlighted the importance of mechanical ventilation systems and how they help to achieve the required airflow rates. In airtight houses, mechanical ventilation is a requirement as ventilation rates would not achieve with natural ventilation strategies.
The client will have a budget they will be looking to keep within and often this dictates what type of ventilation is to be selected. Both CMEV and MVHR are valid mechanical ventilation options when looking at new build properties. CMEV tends to be a more budget-friendly option and it is fully compliant with Part F.
Quite often MVHR is specified as it is a requirement to achieve a broader energy-saving target within Part L of the building regulations. MVHR can recover up to 93% of the heat that would be otherwise lost to ventilation heat losses. MVHR does not require opes in windows or walls and filters incoming air, depending on the location of the property there may be a further requirement to provide filtered air supply to the property
Another consideration is the structure and availability of service space for ducting. This is a bigger consideration in renovation or retrofit situations, there may not always be routes for ducting and decentralised versions of MVHR or MEV may need to be specified. In new builds it is assumed there will be routes for ducting provided but unfortunately this is not always the case and ventilation system designers should consult with architects and engineers on a job to ensure there has been such provision left.
What are the regulations?
Part F of the building regulations allows for a number of compliant ventilation strategies to suit preference and budget.
Some of the options that are possible to employ within a new build property are,
- MVHR – Mechanical Ventilation with Heat Recovery
- CMEV – Central Mechanical Extract Ventilation
- Natural Ventilation with Intermittent Fans
- Natural Ventilation with Passive Stack Ventilation
With the improved airtightness levels being achieved in buildings there has been a much greater move towards mechanical ventilation systems. In properties with an airtightness level of less than 3m³/hr/m² @ 50PA mechanical ventilation is a requirement and natural ventilation strategies are no longer an option.
Part F is a requirement to achieve 0.3 l/s/m² for the general/trickle rate in all properties. In Ireland, there is a further requirement to provide a unit capacity of 25% above the general/trickle ventilation rate.
This requirement applies to both CMEV and MVHR. With CMEV this applies to only the extract rate and supply air is via window/wall vents with a minimum equivalent area of 2,500mm² or 3,500mm² (UK).
Airflow Design
Be it MVHR or CMEV the first step in a ventilation design is the airflow design. Within an airflow design, it is required to calculate the overall trickle/general ventilation rates, as well as the boost. This is the 0.3 l/s/m² calculation for the trickle rate and then the use of the minimum boost table for boost rates.
This air then needs to be divided proportionately between all the rooms on the property. Supply air is generally divided proportionally based on either floor area (UK) or volume (ROI) of each individual habitable room. The extract rates per room are based on the minimum boost rates per room of 13l/s (kitchen), 8l/s (bathroom & utility), and 6l/s (sanitary rooms).
The overall ventilation rates allow us to properly select the ventilation unit based on the airflow performance curves that are provided with all units. There is another helpful blog on MVHR unit sizing – https://staging.brookvent.co.uk/correct-sizing-of-an-mvhr-system/
The individual room supply/extract rates then allow us to select the type and amount of ducting to deliver air to each room. The airflow calculation will dictate the ducting as well as the amount air valves required to supply/extract the air.
Unit Location & Externals
The unit location also has a big bearing on the overall design of the ducting system. In an ideal world, there will be space within the property that is easily accessible to the occupant. Some of the reasons to try to keep the unit within the property include,
- Access for filter changes
- Access for ongoing maintenance
- Reduce heat losses by keeping the unit within the thermal envelope
While many units are installed within a utility or plant room they are often placed in cupboards. The cupboard should be large enough to allow for access to allow maintenance of all replaceable parts.
If a unit cannot be located within the thermal envelope and must be installed in an attic or storage space due care should be taken to make sure it is accessible and that any access such as walkways is specified.
When locating a ventilation unit, the distance and type of externals should also be considered. Ideally, the exhaust/fresh air terminals are as close to the MVHR/CMEV unit as possible to reduce system pressure. This is an important factor when considering the location of the unit. The external ducting can be done via wall, roof, or soffit vents. Each are a valid option, but due care should be taken to specify terminals with adequate free area to allow for required airflows.
Ducting Type Selection & Routes
Generally, with residential ventilation systems, there are 2 options when considering ducting types, rigid (round or rectangular) or semi-rigid ducting.
Both are fully compliant and the choice between the two usually comes down to installer/specifier preference. Quite often in apartments rigid ducting is the preeminent choice and semi-rigid is more prevalent when it comes to housing.
Whatever selection is made by the designer they must ensure that the ducting is large enough to carry the required air to each room and that the duct lengths are kept to a minimum with as few bends as possible. Every bend increases static pressure within the ducting system, as does the additional length of ducting.
Duct sizing and specification is one of the most integral parts of any design. The air will not move to meet compliant air flows if not done correctly.
Air Valve Locations
Another very important design element is the positioning of air valves especially supply air valves. Location of supply valves is diagonally opposite the door to a room and a minimum of 600mm from any wall. This would provide cross ventilation to the entire room. However, this not no always practical and there are other things to be considered.
- Furniture positions
- Lighting layouts
- Fire/smoke detectors
- Position of extract valves
Air valves placed above furniture such as beds or couches may lead to air blowing onto a person causing discomfort. It is best to relocate a valve to another position. Dedicated supply-type valves also help to disperse the air across the ceiling to avoid this issue.
We do also try to take into consideration the electrical layout to avoid clashes with lighting or fire/smoke detectors. As the ventilation installation is typically done before electrical, knowing where electrical installations avoid clashes and rework for ventilation installers.
In open-plan rooms, it is also important to not locate a supply valve too close to an extract valve as this will cause short-circuiting of air and that room may not be adequately ventilated.
Fire & Other Detailing
While the specific fire strategy should be decided upon by a qualified engineer it is important for ventilation designers to interpret and suggest appropriate products to fit within this strategy.
Knowing where the fire protection layers or zones will allow any designer to propose either a fire valve or fire collar to maintain the fire protection requirements as ducting passes through.
Insulation is another very important topic when it comes to efficient running ventilation systems. The insulation and airtightness strategies should be known to allow for correct specification and detailing of duct insulation to ensure heat loss and condensation risk are kept to a minimum.
If all of the above elements are considered this will provide healthy indoor environments to occupants. Good design and collaboration with other designers will guarantee that objectives/ budgets are met and reworks/lashes are avoided.
If you have any questions or queries regarding anything, please get in contact back calling the office on 02890616505 or email hello@brookvent.co.uk, we are happy to help!
