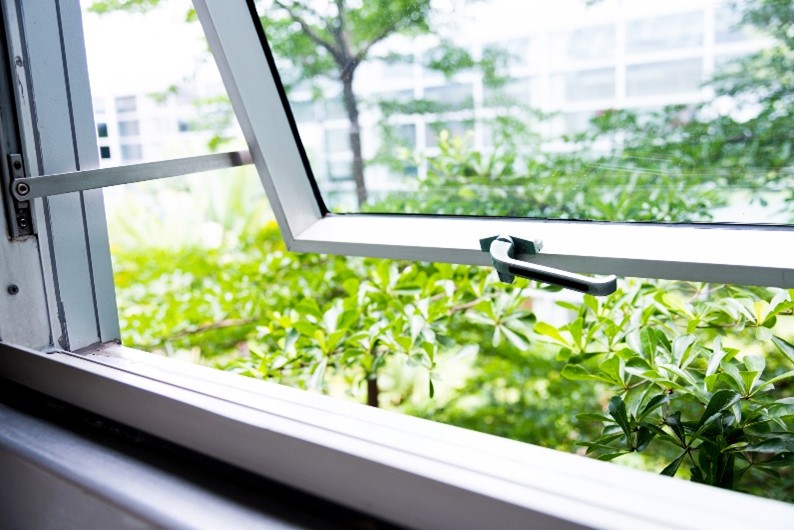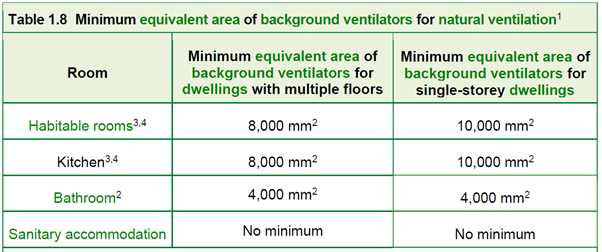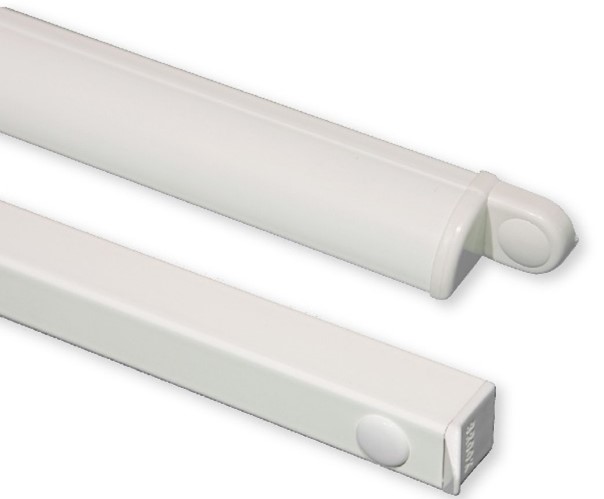Can we avoid the changes to the Building Regulations and Window Vents?
When the updated building regulations Part F Ventilation comes into effect, there will be big changes in June. We know we operate in an industry that has a “pirate” element who have rarely worried about the details of the building regulations and often gives our industry a bad name.
These elements seem to want to undermine regulation, and as such find it easy to undercut those of us who wish to do the right thing. Window installers following the rules will be pleased to know that some loopholes are being narrowed if not closed. The important thing will be to understand the changes and be able to adapt sensibly without incurring extra costs.
We have spent some time making our homes more airtight to keep the heat in. We have insulated our loft space, filled our cavity walls, sealed up draughts, and wish to fit well-sealed windows. These things stop heat from leaking out, but they also prevent the release of polluted, stuffy, humid air. This lack of release causes health problems and allows mould. Please see the below blog as it discusses the health problems you could be exposing yourself to. https://staging.brookvent.co.uk/mechanical-ventilation-heat-recovery-mvhr-servicing-maintenance-package/
The answer is to properly ventilate, and the simplest method is through the windows. So, it is good for us, and our customers and the building regulations demand it. We need to comply. https://staging.brookvent.co.uk/introduction/
Background Ventilators for Natural Ventilation
In essence, this is the key table. The size of ventilators has been increased from 5000mm² to 8000mm² in the basic situation, but you can also see that there are other figures for certain circumstances. See the full version of this table in the building regulations as it makes other comments when you need extra advice. https://www.gov.uk/government/publications/ventilation-approved-document-f
Geometric Area and Equivalent Area
A common misunderstanding is a difference between geometric area (GA) and equivalent area (EA). These are NOT the same.
The geometric area gives the size of the slot in the window with a slight alteration for the design of the vent. Air can be restricted when flowing through a narrow slot and the turbulence caused around the edges, less air travels through. Building regulations are interested in how much air will get in and this is represented by the Equivalent area measurement. It is generally about 30% less than the GA figure.
So first and foremost, ensure that you are using EA figures. The building regulations use EA and so must you. Check with your vent supplier.
So, we need to increase the vents we use. Are there times when we don’t have to? It seems to me that there is a simple exception. When you are replacing less than 30% of the glazing then you do not have to comply. So, replacing a single window sits outside the rules, although I cannot think why you would not look to offer a properly ventilated solution. Anything more and you must comply.
Common Practices
Up to now has been “If there is no trickle vent in what is being removed, I don’t have to put one in the new window”. The new regulation closes that possibility. If no vent was in the old window, now You must comply with the new window. When the old window was put in the house air leaked, now it probably doesn’t. Arguably, it is this area where installers will find it easiest to make a mistake. Old habits are hard to break. So, this is an area that would be targeted by building control. So don’t take the risk
There is a possibility that you cannot fit a suitable sized vent in a window. The regulations do allow a level of flexibility when it is not “technically possible” to allow the right amount. But do be aware that “not technically possible” is not the same as it would be “difficult to achieve”. So, on those small windows consider using a vent with bigger slot sizes or a glazed in or over-frame vent. https://staging.brookvent.co.uk/glazed-in-window-vents/ https://staging.brookvent.co.uk/acoustic-window-ventilation/
There is a provision where there is perhaps a small window that previously had a tiny vent that could be replaced with a vent that gives ventilation “as close to the minimum value as possible”. Make sure you are offering the best possible solution, or you may fall foul of the regulations.
Who is responsible for compliance?
The answer is the building owner. The building inspector will be looking at the building owner too if something is wrong. With social media, I would think long and hard about providing a less than satisfactory installation for your clients. Not only might a non-compliant window installer end up in court with a householder supported by the building control officer, but unhappy customers on Facebook, Instagram, LinkedIn, etc can destroy businesses quickly.
In short. Could you avoid the changes to the building regulations? Firstly, why would you want to provide a less than satisfactory solution leaving your customers in unhealthy houses? Secondly, the cost is small, and the penalties could be tragic.
Don’t forget. We at Brookvent are very happy to guide you through the new regulations and help you comply. Get in touch on 02890616505 or email hello@brookvent.co.uk








